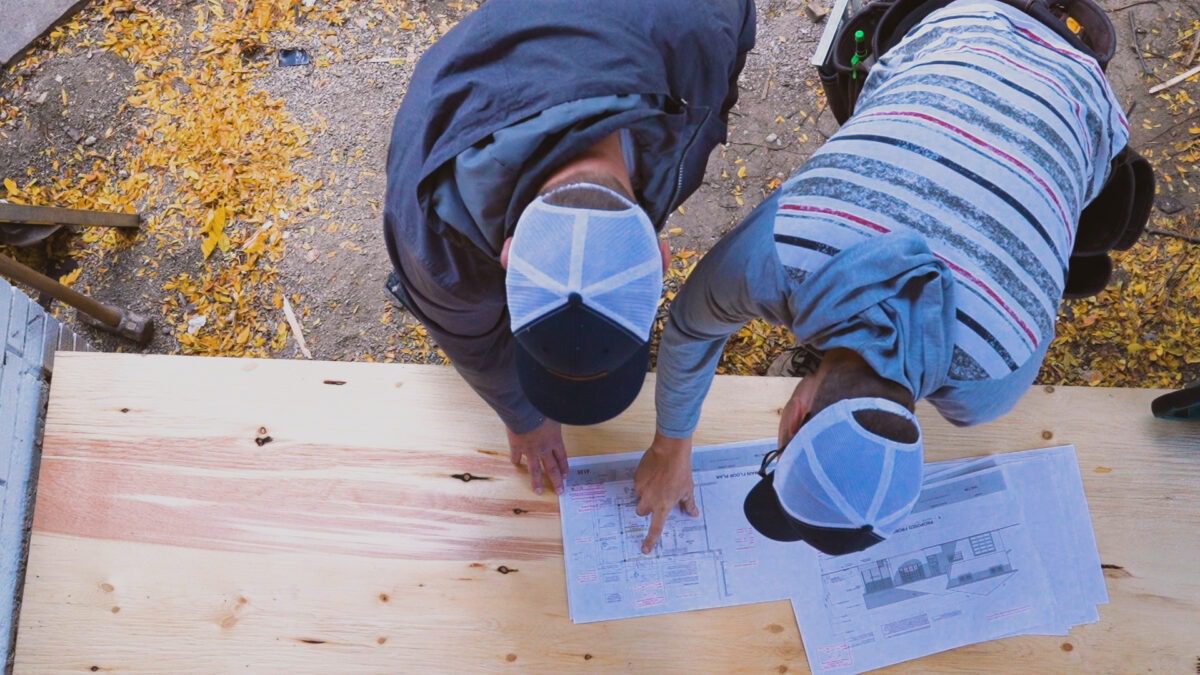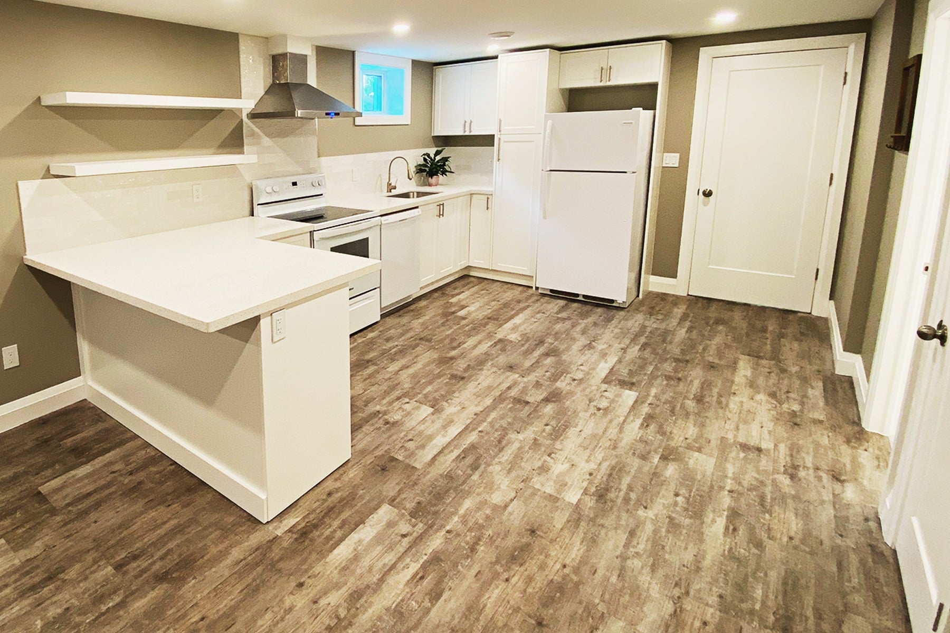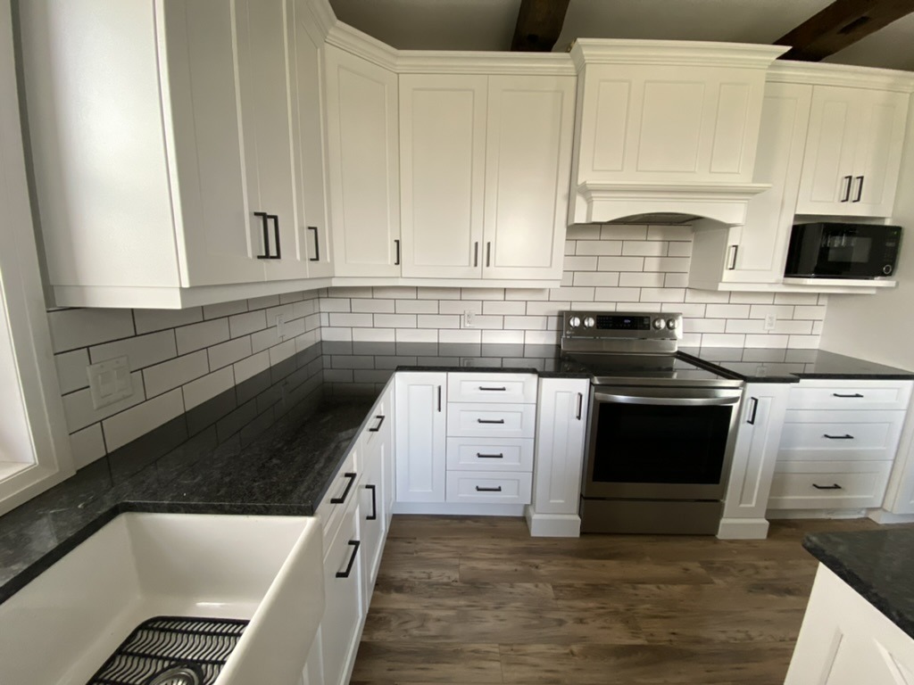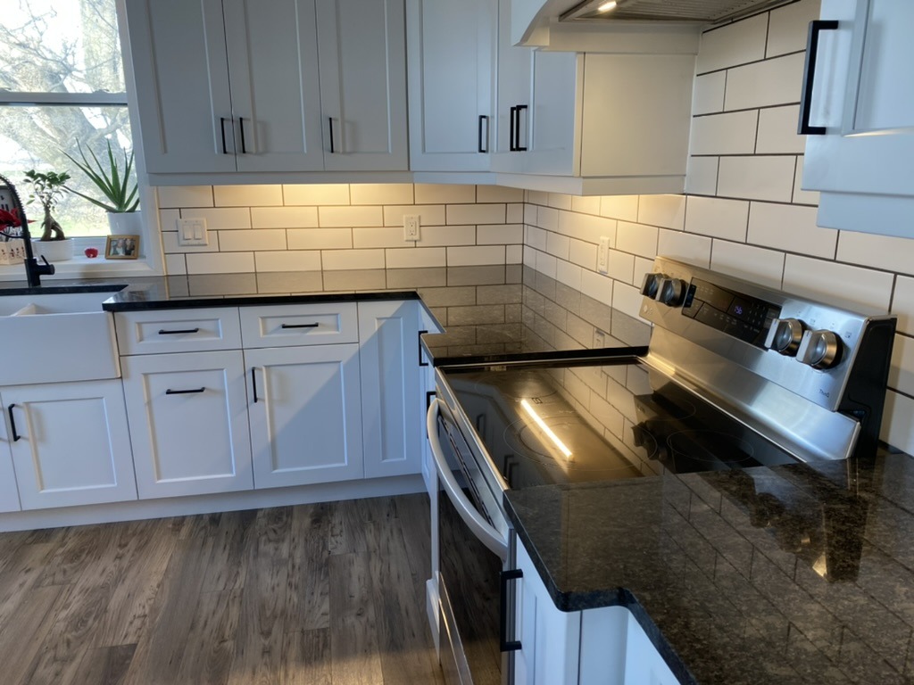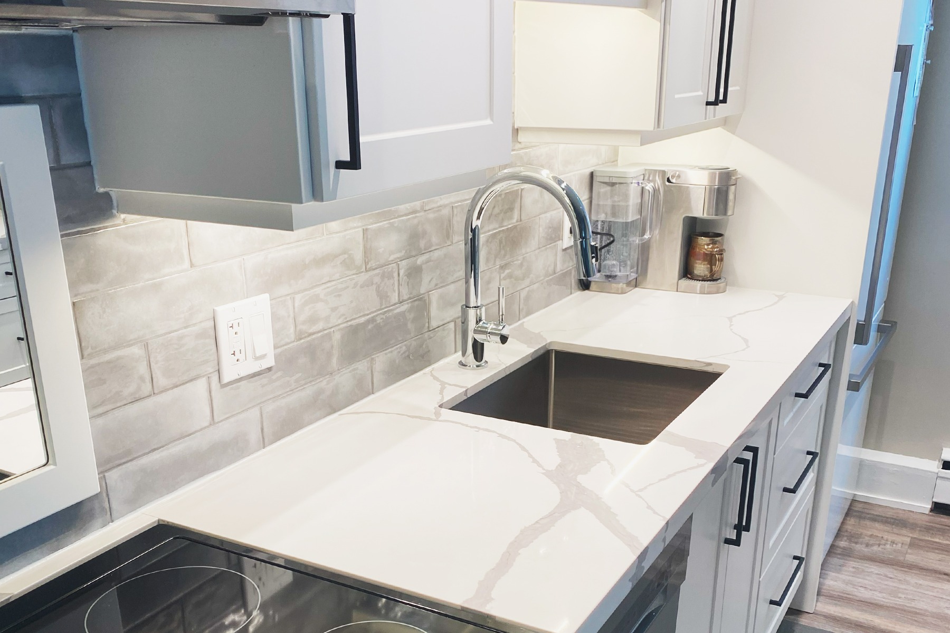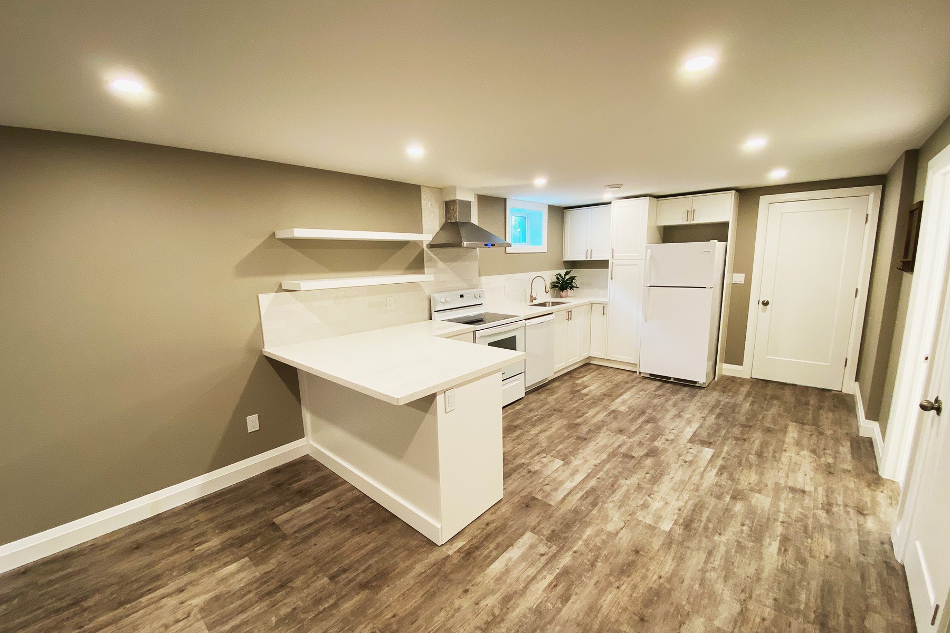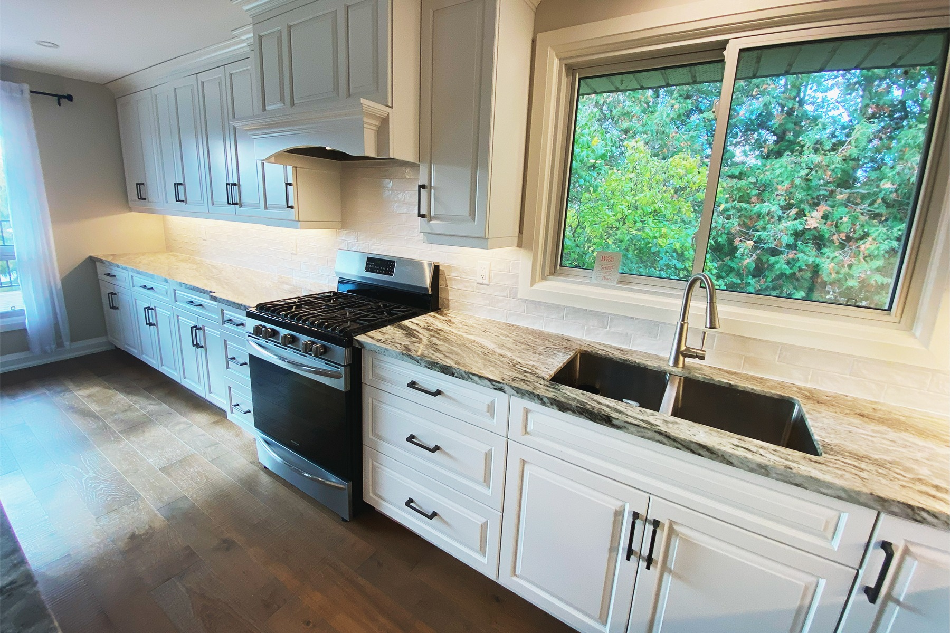Update the core aesthetic of your home and feel proud hosting guests and spending quality time in your kitchen.



Your Kitchen Renovation Can Include
Integrated Main Floor Renovations
If your project involves reworking your home’s layout, we seamlessly integrate kitchen renovations with larger remodelling projects.
Tile & Backsplash
Elevate your kitchen design with an expertly installed backsplash for durability and style.
3D Renderings & Custom Design
Visualize your dream kitchen before construction begins with detailed 3D renderings. We work with you to design a kitchen that matches your style and needs.
Countertops & Surfaces
We help you select the perfect countertop material, from quartz and granite to butcher-block or solid surface options.
Wall Removal & Open-Concept Conversions
Creating a seamless flow between the kitchen and main living spaces by adjusting layouts and removing non-load-bearing walls.
Ceiling Features
Options like recessed lighting, coffered ceilings, or decorative beams elevate the look of your kitchen.
Flooring & Drywall
From removing walls to adding new drywall and flooring, we ensure a cohesive, high-quality renovation.
Flooring Transitions & Heated Flooring
Match your kitchen flooring with adjoining rooms or upgrade to heated tile for added comfort.
Kitchen Islands & Breakfast Bars
A functional centrepiece that provides extra prep space, storage, and seating for family and guests.
Cabinetry & Storage Solutions
Choose from various door styles, colours, and hardware to create a custom kitchen layout that checks off all your requirements. With fully-licensed carpenters, we can customize the solution further. Whether it’s maximizing space with custom-built cabinetry, adding a pantry, or installing hidden storage solutions, we can shape the space to suit your needs.
Range Hood & Appliance Installation
Whether it’s a chimney-style, custom wood, cabinet-integrated, or microwave-built-in range hood, we handle the installation and electrical upgrades to meet ESA standards.
Smart Kitchen Upgrades
Integration of smart appliances, voice-controlled lighting, touchless faucets, and other modern tech to enhance convenience.
Electrical Upgrades
We rewire your kitchen according to the latest code requirements, adding new outlets, dedicated circuits, and updated lighting layouts.
Plumbing & Sink Installation
Upgrade your kitchen with a new sink, faucet, and dishwasher plumbing setup, ensuring everything runs efficiently.
Under-Cabinet & Custom Lighting
Enhance your space with strategic lighting solutions, including task lighting and ambient under-cabinet LED strips.
Ventilation Improvements
Ensure proper airflow with upgraded range hoods, improved ductwork, or additional vents, if needed.
Accent Walls & Custom Features
Whether it’s a feature wall with wood panelling, open shelving, or a custom-built coffee nook, we help personalize your space.
Permit & Inspection Handling
We ensure everything meets Ontario Building Code requirements, handling all necessary permits and inspections for a smooth process.
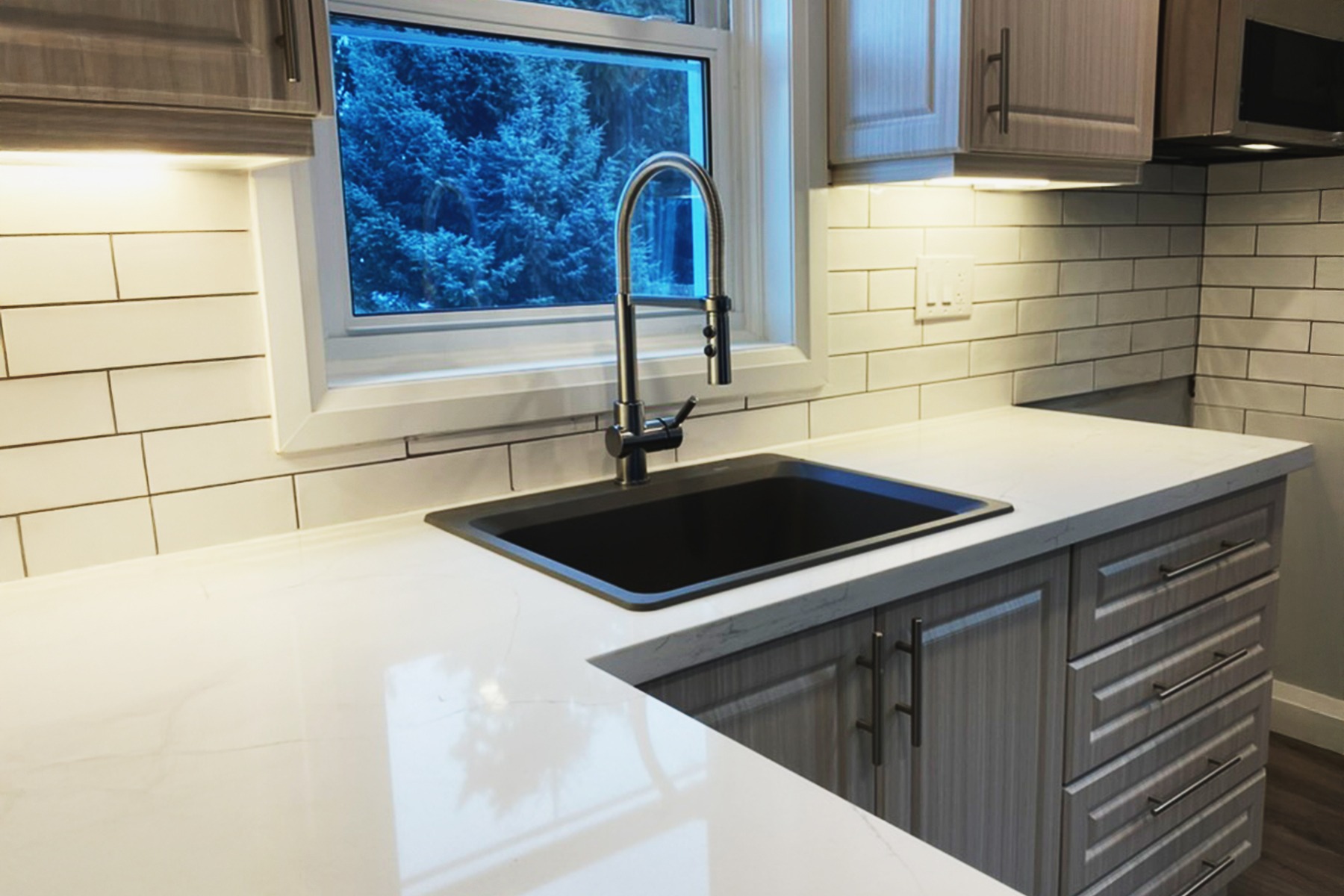
Your Dream Come to Life
Kitchen Renovations
We Bring Customization To Every Project.
Our kitchen renovations include new plumbing, electrical, flooring, and integration with other projects. We want to see your vision come to life in your space. Choose each element in your new kitchen, or rely on our expertise. There are many design elements to choose from: range hood options; quartz, granite, or laminate counter; storage and pantry solutions; colour, style, and layout options.
Greater Hamilton Area
Burlington
See all our renovation projects in Burlington, Ontario! From basements to bathrooms, we have worked with custom tile, concrete, flooring, and more. See Burlington projects.
Greater Hamilton area
Hamilton
See all the renovation projects we’ve done in the Hamilton, Ontario area. Find inspiration for your bathroom, basement or full home reno! See Hamilton projects.
Greater Hamilton area
Caledonia
Discover all the renovation projects we have done in the Caledonia area including bathrooms, mud rooms, basements, concrete and custom back splash tiling. See Caledonia projects.
Greater Hamilton area
Dundas
Discover the projects we have done in the Dundas Valley including a renovation on a heritage home bathroom! Projects include custom tile, kitchens and more! See Dundas projects.
Greater Hamilton area
Flamborough
See all our renovation projects done in Flamborough and get inspired to do your own custom kitchen, bathroom, basement or shop renovation! See Flamborough projects.
Greater Hamilton area
Mississauga
See all our renovation projects in Mississauga, Ontario and discover what you could do with your own home, bathroom, kitchen or basement renovation. See Mississauga projects.
Greater Hamilton area
Hagersville
Discover the work we have done in Hagersville, Ontario and be inspired in your own welcoming new bathroom, kitchen, basement or addition renovation! See Hagersville projects.
Brightside
How To Get Started.
